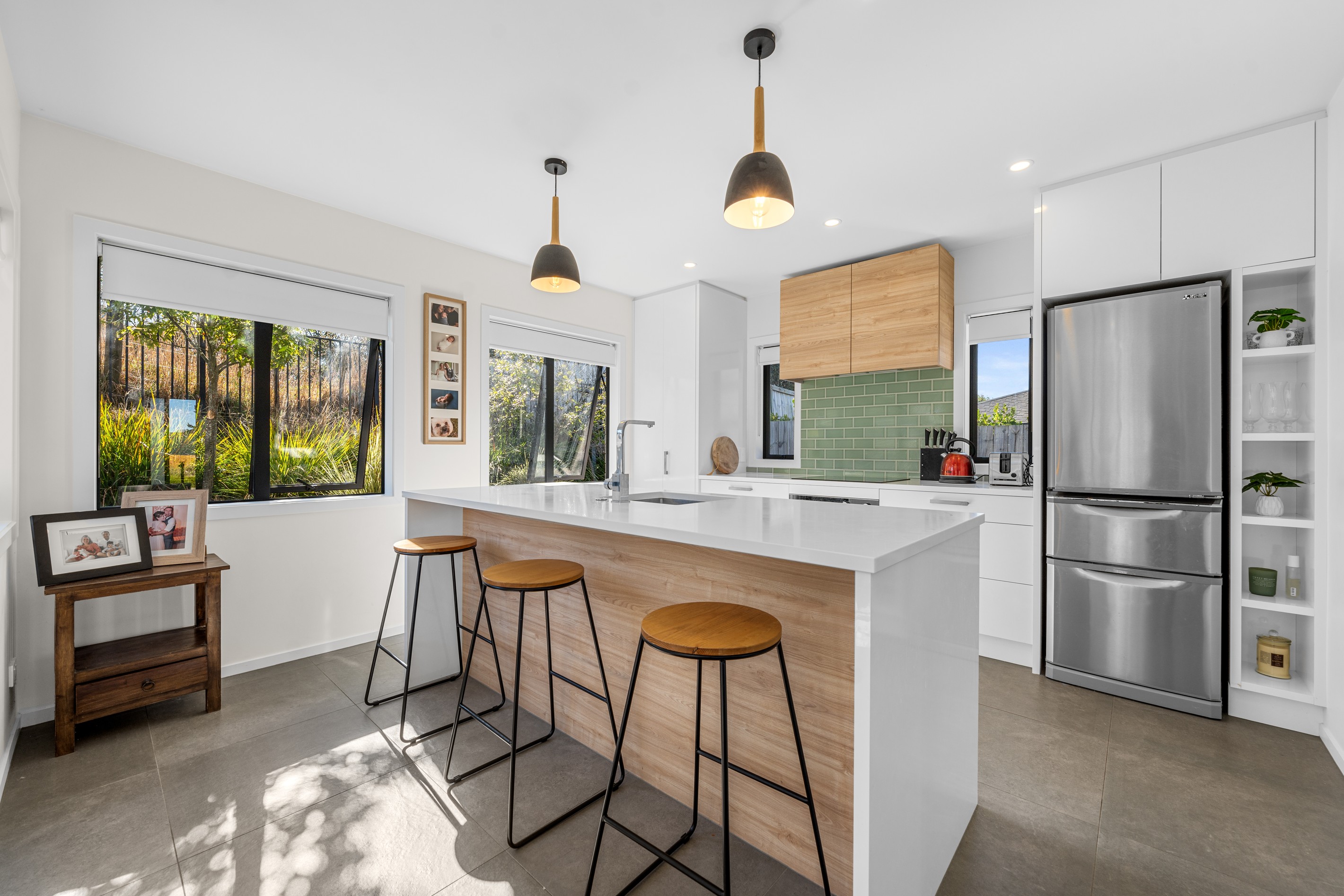Sold By
- Loading...
- Photos
- Description
Fortunately for someone your new home has just come on to the market. You will be greeted by the welcoming red door, and once inside you will be impressed with this modern two storey home. There are four double bedrooms, three of which are upstairs. The master has an ensuite and there is a spacious, tastefully tiled, family bathroom. The stairwell is wide and light filled and encompasses the full height of the house, making it a certain feature of the home. Downstairs is the fourth bedroom, conveniently located at the front of the house, making it ideal to double up as a work from home office. The open plan living, dining and kitchen is as pretty as a picture. The clean, sleek lines of the kitchen work nicely with the coloured butchers tiles and overhead wooden cupboards. The living space opens out to wrap around decking making this the perfect spot for entertaining guests or family fun. A downstairs toilet and internal access single garage completes the picture. You won't want to miss out on this home. Don't take my word for it, come and see for yourselves why this might well be your next home.
- Living Room
- Electric Hot Water
- Heat Pump
- Modern Kitchen
- Open Plan Kitchen
- Open Plan Dining
- Separate WC/s
- Ensuite
- Combined Bathroom/s
- Electric Stove
- Very Good Interior Condition
- Off Street Parking
- Single Garage
- Internal Access Garage
- Fully Fenced
- Color Steel Roof
- Weatherboard Exterior
- Excellent Exterior Condition
- Northerly Aspect
- City Sewage
- Town Water
- Street Frontage
- Above Ground Level
- Shops Nearby
- Public Transport Nearby
See all features
- Cooktop Oven
- Fixed Floor Coverings
- Heated Towel Rail
- Garage Door Opener
- Rangehood
- Stove
- Blinds
- Burglar Alarm
- Extractor Fan
- Waste Disposal Unit
- Dishwasher
- Light Fittings
See all chattels
KUM30004
146m²
300m² / 0.07 acres
1 garage space
4
2
